Gabions Products
- Military Gabions

- Hot Dipped Galvanized Gabion Mesh Cells

- Welded Mesh Gabions Architectural Wall Cladding

- Gabions (Gabiony)
- Galfan + PVC Coated Gabions
- Gabion Mattresses for Flood Protection Embankment
- Planted Gabion Walls

- Gabions and Geotextiles for Bridge Construction
- Gabion Basket Hot Dip Galvanized
- Gabions P. V. C. Coated Galvanised Wire Box
- Gabions River Training Works
- Geotextile Fabric
- Woven Wire Mesh Cages for Gabion Project
- Gabion Fence
- Welded Gabions Coating Galfan
- Gabion Baskets Double Twisted Galvanized
- Triple Twisted Wire Mesh Gabions
- Gabion Box
- Woven Gabions
- Gabion Baskets
- Wire Mesh Gabion Mattress
- Gabion Cages (Stone Box)
- Gabion Wall
- Hexagonal Gabions Netting
- Gabions Machine
- Welded Gabions
- Sack Gabions
- Reinforced Gabions
- Gabion faced reinforced soil walls
- Gabion Mattress
- Gabions for Water Conservancy
- Gabions for Bridge Protection System
- Gabion Wall Drop Structures
- Modular Gabions as Architectural Elements
- Gravity Wall of Gabions
- Gabions for Headwalls or Wingwalls
- Channel Linings
- Modular Gabions for Rockfall Netting System
Home » Gabion Wall Baskets, Boxes, Cages, Mattresses » Gabion Box
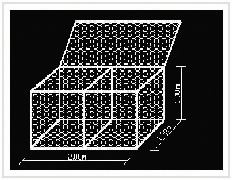
Gabion Box Cages - Galvanized Box Gabions, Gabion Box Mattress BS 8002:2015 Standard for River and Slope Protection
Gabion Boxes are box shaped gabion containers made of steel wire mesh galvanized or PVC coated steel wire for easy forming of retaining wall and riverbank protection works. Box gabions and mattresses are used in retaining wall, channel lining, rock fall protection, roadside and culverts protection and many other construction purposes.
Box Gabions, Gabions Welded Wire Mesh, Galfan coated (95% Zn/5% Al) Mesh opening 75mmx75mm
Technical Details and Installation
We supply gabion box with specifications confirm to BS 8002:2015 requirements.
The nominal wire diameter for the mesh fabric is 3.80mm (4.3mm with coating) for the base, front, rear, end, diaphragm panels and lid, all within the tolerances specified in BS EN 10218-2:2012 and shall have a tensile strength that falls within a range of 540-770 N/mm2.Corrosion Resistance.
All wire used in the mesh fabric or accessories shall be Galfan coated (95% Zn/5% Al) in accordance with BS EN 10244-2:2009 (Class A) (minimum 275 g/m2).
An additional nominal thickness is applied of 0.5mm organic polymer powder coating for the mesh fabric and a nominal 0.5mm organic polymer powder coating for the lacing wire. This coating being in accordance with BS EN 10245-1:2011 and BS EN 10245-2:2011.
Gabion Infill Stone
Gabion infill stone used in gabion walls should be hard, angular to Round, durable, and of such quality that it cannot deteriorate or Fragment due to exposure to water or weathering during the design Life of the wall.
Gabion box infill stone should be 150mm nominal size but not less than 100mm and not greater than 200mm. The grading is important to ensure that Voids within the unit are minimized and no settlements can occur. The Infill stone size shall never be less than the mesh opening size.
Gabion infill stone shall be angular and placed flat to minimize voids and provide a dense stable mass. Gabion stone shall be handpicked After placing by machine. Stones to the front shall be selected and Hand placed to provide a neat finish.
The density of the infill used in gabion walls should be assessed According to the gradings and proportion of voids after placing. The Assumption for voids in design has been considered as 30% of the cage Volume. This value shall not be exceeded.
Gabion Box Units
Gabion box cages should be tightly filled with some overfilling to allow for Subsequent settlement.
Gabion units should bear down fully on the gabion below and not Overhang the unit.
Gabion box sizes are unified and are 1.8m maximum length, 1.2m width and Maximum 1.2m in height.
Box Gabions Wire Mesh Materials and Reinforcing Wires
Box Gabions to be welded mesh. Mesh wire size to be as ecommended by the Manufacturer to prevent bulging and deformation under loading. Face Panels shall have larger wire size.
Mesh opening size 75mmx75mm
All gabion panel intersections are to be laced with wire matching the Gabion mesh.
Internal x-bracing wires are to be provided to exposed faces. Wire to Match gabion mesh. Wire to be provided at 1/3 and 2/3 gabion height for 1.2m high gabions and 1/2 height for 0.6m high or
less gabions.
Gabions with cages longer than 1.5 m should be fitted with transverse Vertical diaphragm panels at 1 m centres to prevent undue distortion and stone migration. The edges of any diaphragm panels should be fixed to the sides by lacing or clips with 2.2 mm minimum binding wire with Material and protection matching the gabion mesh.
Ultimate strength of wires should be between 540 and 770 n/mm2.
Gabions welded wire mesh should be electrically welded at every Intersection, giving a minimum average weld shear strength of 75% of The minimum ultimate tensile strength of the wire.
Weld Mesh Gabion Wall Quality Standard
Welded mesh gabion products incorporated into gabion walls should Conform to bs EN 10223-8.
Wire mesh incorporated into gabion walls should conform to bs EN 10218-1 and bs EN 10218-2.
Welded joints in gabions box should be designed to account for Differential settlement of the cages.
Gabions Box Filling and Arrangement
The vertical joints between individual units have been staggered in Adjacent courses, to give a better appearance and to prevent the Formation of weak vertical shear planes.
When filled, the gabion lids should be properly closed without gaps, and wired down. The lid shall be wired down on all joints and across the diaphragms.
Gabions box arrangement at corners and angles in the face of the structure is provided.
We can make Specially shaped units formed by cutting and folding the wire mesh, Subjected to the engineer’s approval.
Gabions box walls are design for uniformly distributed surcharge load of 12 KN/m2. The weight of compaction plant used at the back of the gabion Walls should not exceed this value.
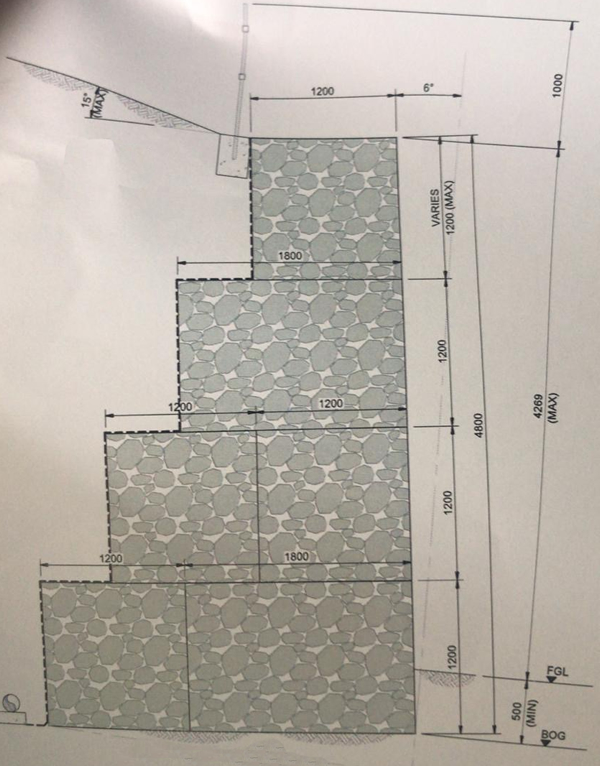
Box Gabions, Manufactured from G. I. wires to BS1052 and PVC Coated wires to BS1485 and AASHTO-M181
Gabion boxes and mattresses of triple twist hexagonal woven mesh fabric offer simple, durable, efficient, environment friendly and cost effective gabion work solution.
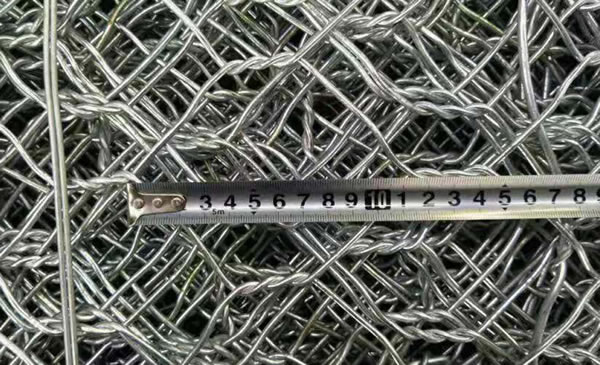
River Protection Retaining Wall Box Gabions offer the following advantages:
• Cost effective & environmentally friendly alternative solution to concrete system
• The Gabion structure blends easily and harmoniously with natural surroundings
• Simple & speedy installation, using natural or quarried stones obtained locally filling into box mesh gabions
• Box gabions have the ability to deform without cracking allowing the structure to withstand any unpredictable movement or settlement without loss or stability
• Metal mesh gabions wall has higher resistance to natural forces due to better tensile strength
• Majority of manpower need not to be skilled & speed at which the work is carried out is unparalleled in civil engineering, besides making it cost effective
• In case of any damage, the gabion box cages can be easily and quickly repaired, at minimal expense
• The use of Box Gabions as retaining structures provides a low cost alternative to concrete or masonry retaining walls.
Hexagonal Mesh Box Gabions are manufactured from both G. I. wires to BS1052 and PVC
Coated wires to BS1485 and AASHTO-M181 specifications.
Principal
applications: Used as Channels, Rock fall, Roadside and Culverts protection.
Dimensions LxWxH in meters
2.0 x 1.0 x 1.0m
1.0 x 1.0 x 1.0m
Required jointing galvanized steel wire of Ø 2.2mm
Technical requirements
1.All materials should be brand new, excellent quality, without damage or defects.
2.The wire gabions to be manufactured from steel wire, with double-headed knitting weave into mesh opening 80mm (80*100), as shown in the figure below.
The weight of the grid to be about 2.0Kg/m2 and the final dimensions of the wire gabions shall be 2.0*2.0*1.0m with a transverse bulkhead in the middle like the figure below. This transverse arrangement is not needed for the size 1.0*1.0*1.0m.
3.The wire for the gabion mesh shall be Ø 3mm ± 0.07mm and elongation at break not less 10%.
Shall comply with the requirements of EN 10223-3 standard and is hot dip galvanized with a zinc purity of 99%, with galvanization of 255g/m2 or zinc alloy (95%) – aluminium (5%) a similar amount, according to the standard EN 10244-2
On all edges, there is a strengthening of Ø 3.9mm galvanized wires, with the same galvanizing method and galvanization of 275g/m2, which is sewn mechanically on the edges of the box.
The dimensions, where the tolerance is not specified, tolerances apply according to EN 10218-2 standards.
4.The wire gabions shall be delivered packed in bundles and suitable arranged as to avoid any deformation during transport / handing.
5.The lacing / connecting wire to be supplied with the gabions for all the wiring operations to be carried out in the construction of the gabions work. The quantity estimated to be 1400Kgs and the diameter shall be of Ø 2.2mm and the minimum mass of zinc coating shall be not less than 255gr/m2 as given EN 10244-2.
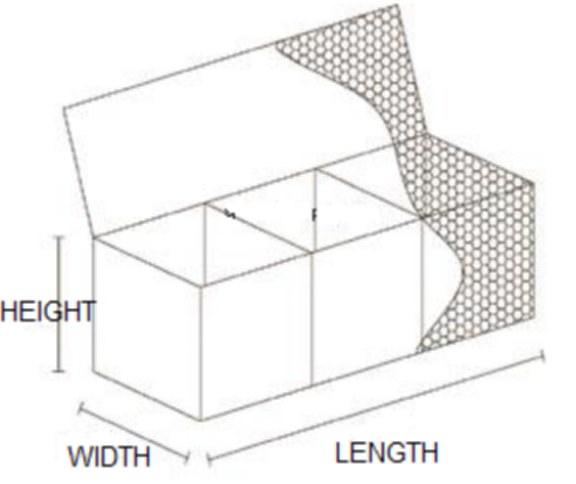
Gabions Wire:
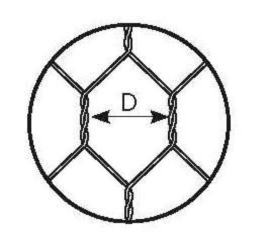
Hexagonal Gabion Boxes, Units, Wire, Mesh
Gabion size:
2m x 1m x 1m
1.5m x 1m x 1m
2m x 1m x 0.5m
Galfan with 3% Lacing wire 275g/m2
Mesh Wire diameter: 2.7mm
Selvedge Wire diameter: 3.4mm
Mesh Size: 80X100mm
Gabion:
Size: 2x1x1 m with 1 diaphragm
Mesh type: 8x10, 83x114+/-10%
Wire diameter: 3mm
Zinc coating:Min. 260g/m2
Tensile strength: 380, 550 MPA ASTM 641 / ASTM 975
Selvedge wire: 3.9mm
Tolerance: 0.05mm more or less
C50 Hog Rings (1600 rings/box) Galfan, 3mm Ø

Pneumatic Hog Ring Gun
Manual Hog Ring Tool
Lacing Wire 3% of gabion weight
Galvanized Gabion Boxes (2.0 x 1.0 x 1.0m)
Mesh size: 80x100mm
Mesh wire: 2.7mm GI
Selvedge wire: 3.4mm GI
Binding wire: 2.4mm
Gabion Box Size:
1mW x 1mL x 1mH
1.65mW x1mL x0.5mH
0.5mW x1mL x0.5mH
1mW x4mL x1mH
Gabion Mattress:
2mW x4mL x230mmH
2.0mW x 1.0mL x 0.3mH
Desired Specification:
Mechanically Woven Double Twisted Hexagonal Wire Mesh Zinc + PVC Coated Gabions (Grey Colour)/ 280 GSM Zinc coating on core wire
Mesh Size: 80 x 100 mm
Mesh Wire dia: ID 2.70 mm / OD 3.70 mm
Selvedge Wire: ID 3.40 mm/OD 4.40 mm
Lacing Wire: ID 2.20 mm / OD 3.20 mm
Compliance: as per IS 16014:2012
Standard: acc. to ASTM A975-97; EN 10223-3
Method of Embankment Work Construction of Gabions Box with Geotextile Fabric and Stones
Clearing:
The embankment against which the gabions are to be placed shall be suitably trimmed and the base shall be properly levelled by packing with rubble to a thickness of 300 mm before placing the gabion.
Covering:
The surface below and behind the gabion box and which is in contact with the backfill material shall be covered with a geotextile fabric conforming to the requirements of Clause 2.6 of this Specification. After placing the geotextile fabric the backfilling behind the gabions shall be carried out in accordance with Clause 2.5 of this Specification.
Reinforcing:
Gabion mattresses and box gabions shall have internal diaphragms of the same mesh as the enclosing fabric. Diaphragms shall be positioned such as to give compartments in gabion mattresses with a maximum width of 1 m and a maximum length of 3 m. In box gabions the maximum compartment size shall be 1.0 m x 1.0 m x 1.0 m.
Adjoining gabions shall be firmly wired together to give a continuous join along all adjacent edges. Binding wire shall be laced around selvedges or wire mesh with single loops and double loops in turn at intervals equivalent to one mesh length. Units should be placed on headers and stretchers in alternate courses, and vertical joints should not be continuous but staggered.
Stone Filling:
Before filling, the gabions shall be accurately positioned in their required location, straightened to remove all kinks in the wire mesh and tensioned to avoid bulges occurring during filling. The method adopted for tensioning the gabions shall be to the approval of the Engineer. Completed gabions shall be inspected and approved by the Engineer before filling commences.
Gabions may be filled by hand or by machine, but whichever method is adopted, the stones must be tightly packed to minimize the formation of voids. Particular care must be taken to avoid the use of flat stones as these do not compact properly and cause the gabions to bulge.
Gabions shall be overfilled by 25 to 50 mm to allow for settlement. Gabion lids shall be stretched tightly over the fill material and securely wired down. If voids are formed between the fill and the gabion lid, then these may be filled with small stones provided that no small stones occur on an exposed face.
Where shown or otherwise directed by the Engineer, the gabion mesh shall be cut, folded and wired together to form meter joints, angles, curves or slopes which are not possible to obtain in the structures with the standard rectangular gabions. The mesh must be cleanly cut, and the surplus mesh cut completely out, or folded back or on to, and neatly wired to an adjacent gabion face. The cut edges of the mesh shall be securely laced together with binding wire.
The sides and bed of the watercourse or embankment shall first be trimmed to the required profile.
The stone pitching shall be hand placed, roughly square on all faces, and the upper (water) face shall be roughly dressed and laid to break joints. Pitching shall be firmly bedded and jointed in 75 mm thick cement mortar.
Material shall be sound, unweathered and with low water absorption capacity in order to avoid cracking, bursting and dripping as a result of weather influences.
Rocks:
The rock shall mainly consist of large pieces with lateral lengths from 150 to 400 mm and smaller parts to secure the boulders against sliding and to provide stability to the fill structure. The density of rip rap material shall be not less than 2.2 t/m 3 (solid volume without voids) and each piece of rip rap shall have it's greatest dimension not larger than twice its least dimension.
No pockets of rocks and clusters of large blocks will be permitted.
The stone shall be sound, durable and hard. It shall be free from laminations, weak cleavages and undesirable weathering and shall be of such properties that it will not disintegrate from the action of air, water or in handling and placing.
The dimensions of stones shall range between 200 and 400 mm. The minimum plain dimensions shall be ot jess than two thirds of the maximum piane dimension for each stone. The stones will be rough hammered dressed so that they fit reasonably close together. They shall be laid to a true and even surface, the spaces between the stones being clinked with spalls. The density of stones shall be not less than 2.2 t/m3 (solid volume without voids).
