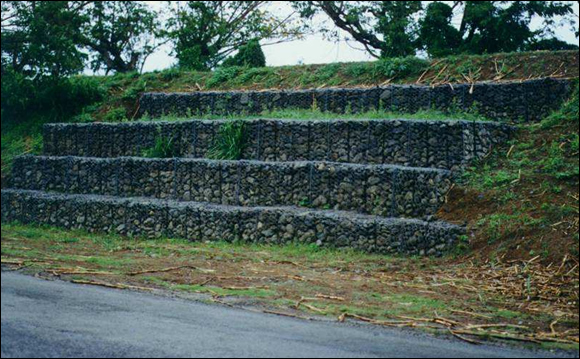Gabions Products
- Military Gabions

- Hot Dipped Galvanized Gabion Mesh Cells

- Welded Mesh Gabions Architectural Wall Cladding

- Gabions (Gabiony)
- Galfan + PVC Coated Gabions
- Gabion Mattresses for Flood Protection Embankment
- Planted Gabion Walls

- Gabions and Geotextiles for Bridge Construction
- Gabion Basket Hot Dip Galvanized
- Gabions P. V. C. Coated Galvanised Wire Box
- Gabions River Training Works
- Geotextile Fabric
- Woven Wire Mesh Cages for Gabion Project
- Gabion Fence
- Welded Gabions Coating Galfan
- Gabion Baskets Double Twisted Galvanized
- Triple Twisted Wire Mesh Gabions
- Gabion Box
- Woven Gabions
- Gabion Baskets
- Wire Mesh Gabion Mattress
- Gabion Cages (Stone Box)
- Gabion Wall
- Hexagonal Gabions Netting
- Gabions Machine
- Welded Gabions
- Sack Gabions
- Reinforced Gabions
- Gabion faced reinforced soil walls
- Gabion Mattress
- Gabions for Water Conservancy
- Gabions for Bridge Protection System
- Gabion Wall Drop Structures
- Modular Gabions as Architectural Elements
- Gravity Wall of Gabions
- Gabions for Headwalls or Wingwalls
- Channel Linings
- Modular Gabions for Rockfall Netting System
Gabion Retaining Wall-Gabions Wall Drop Structures
Gabions are galvanized steel, double twisted, woven wire mesh filled with stone and used for various applications including, but not limited to, retaining walls, slope paving.
Gabion retaining wall is mainly used for water conservancy projects, road protection projects, seaside construction, etc.
Gabion retaining wall project has convenient construction, short construction period, resource saving, and low maintenance cost. Compared with the mortar block stone retaining wall, the project cost is 10% lower; 15%, and the construction period is shortened by about 15%.

Drop structures and weirs are small dams placed across a waterway to provide for changes in gradient, slow water velocities and reduce erosion by . Water flow is directed through the weir into a stilling basin where the energy of the flow is dissipated.
Flatten the unit gabion mesh and assemble them into unit cages. A barrier net is set at a certain distance from the center of the unit cage. The two ends of each unit cage are connected with other unit cages, and the whole is connected according to the length of the retaining wall. Fill in the stone material that meets the particle size requirements, and after reaching a certain porosity, the net cage is sealed. Repeat the above process to construct the upper net cages, and stack them layer by layer in this way to form a complete, regular, and certain weight masonry structure, which is used for various sills, dikes, cofferdams, slope protections and other projects with a height of about 1m.
Critical factors in the success of such structures are the proper engineering of the drop structure itself to withstand hydraulic pressure and to prevent outflanking. Many weir structures will require a stilling basin.
Structures may vary from low gabion walls to very large earth dams lined with mattresses. They are classified according to the shape of the downstream face at the center of the flow.
The most common weirs are vertical structures. The downstream face of a vertical weir is flush. These structures are often used on small streams, usually in a system of weirs. High vertical weirs require a stilling basin which may be created by constructing a scour apron and counter weir from gabion mattresses.
Stepped weirs differ slightly from vertical weirs. The addition of stepped downstream faces provides for some energy to dissipation at each level. Stepped weirs are appropriate for small structures in waters without heavy sediment loads. Stepped structures are often constructed with some degree of batter.
Where larger structures are required or bearing capacity of soils is limited, sloped weirs are most appropriate. Sloped weirs are ramped on both the upstream and downstream faces. As with vertical structures, sloped weirs may require a stilling basin.